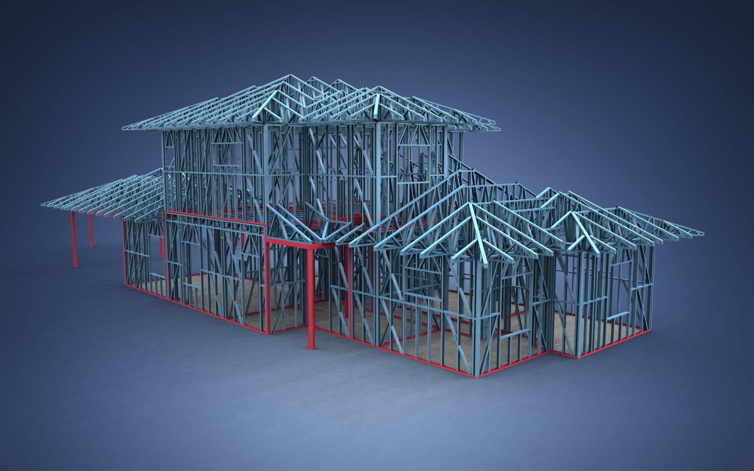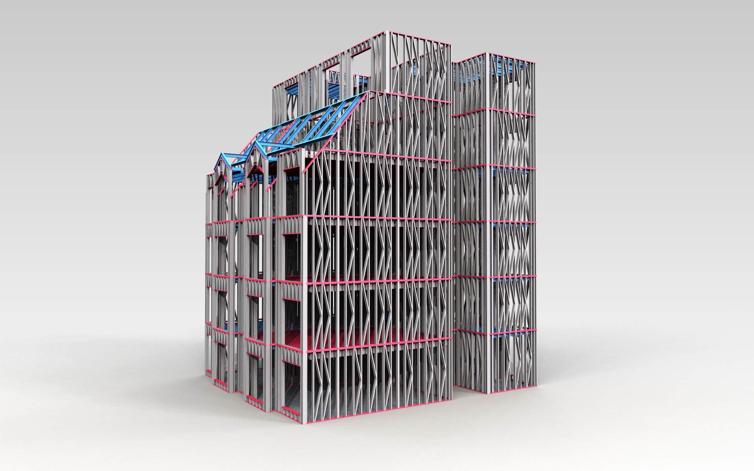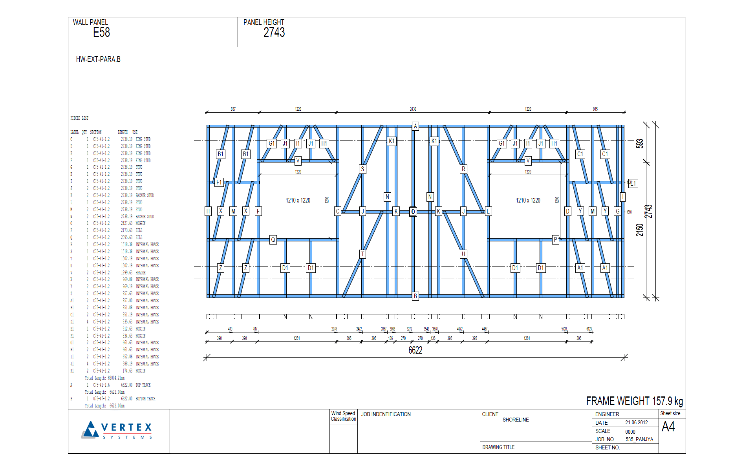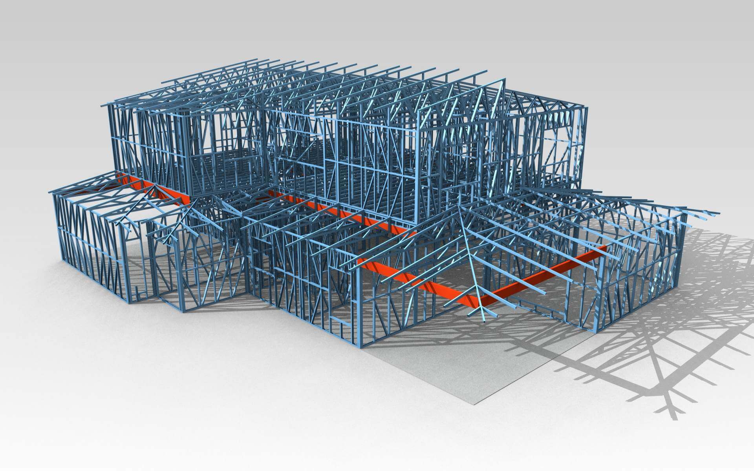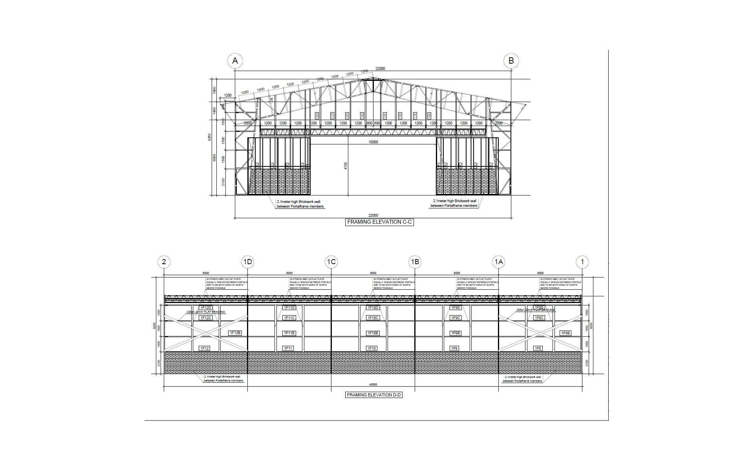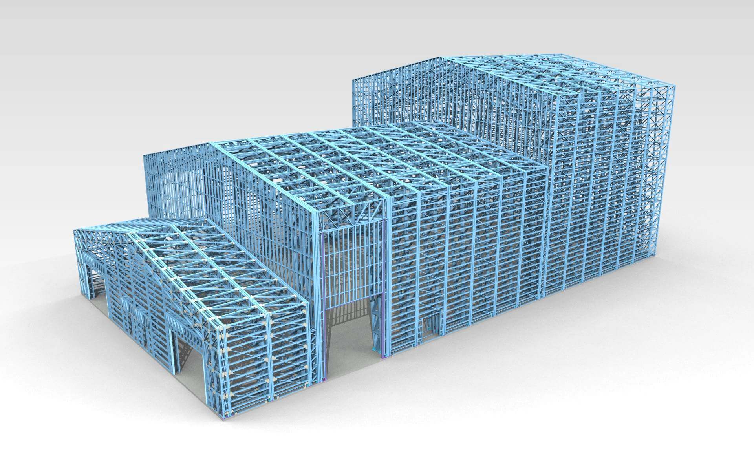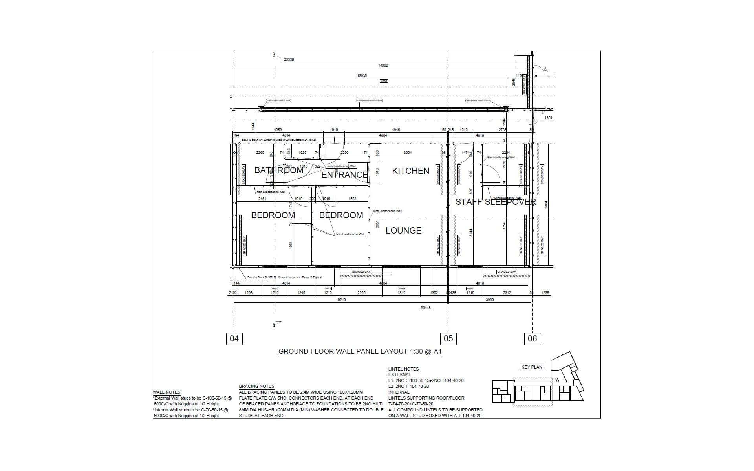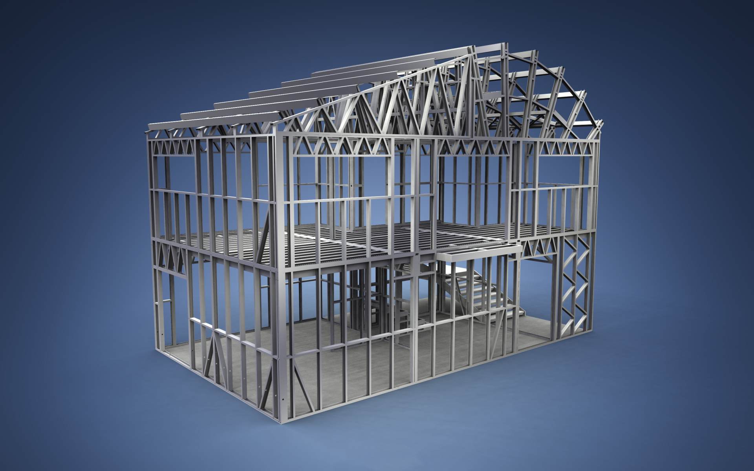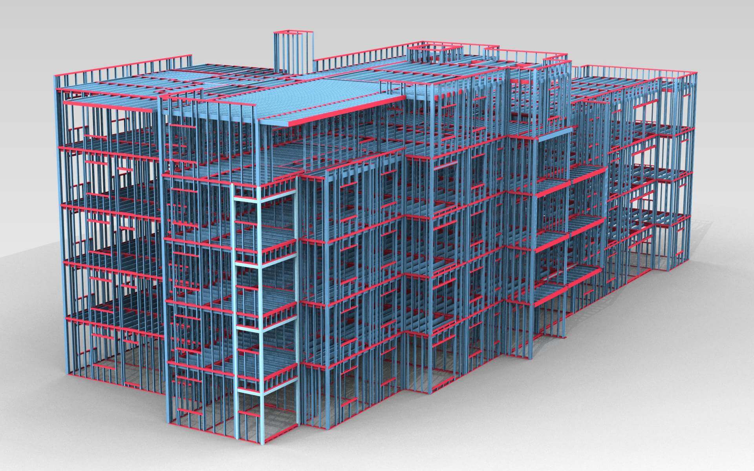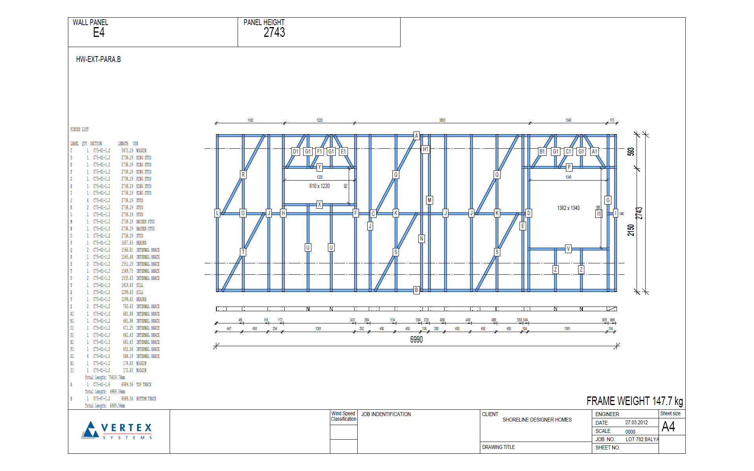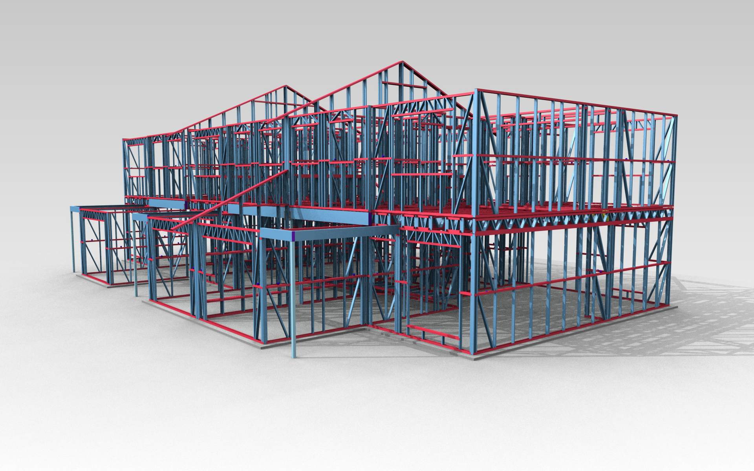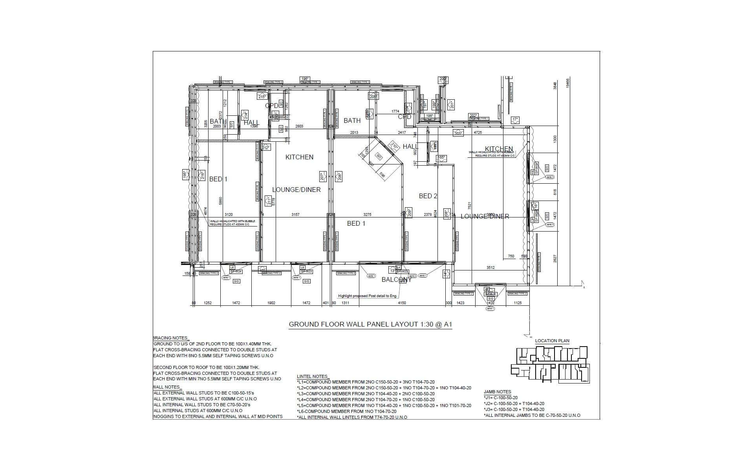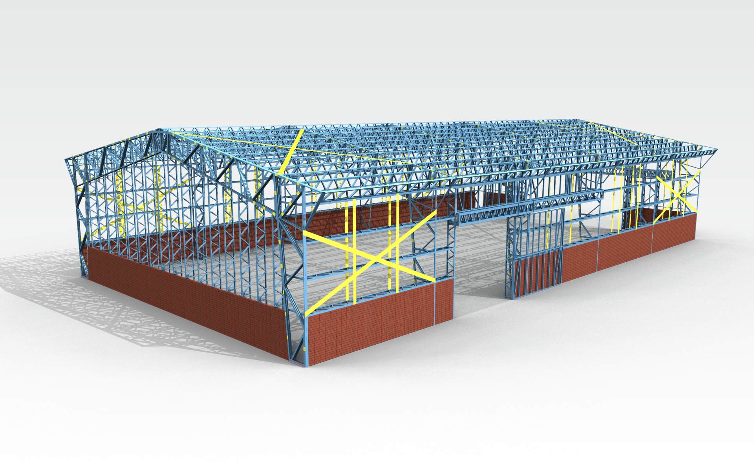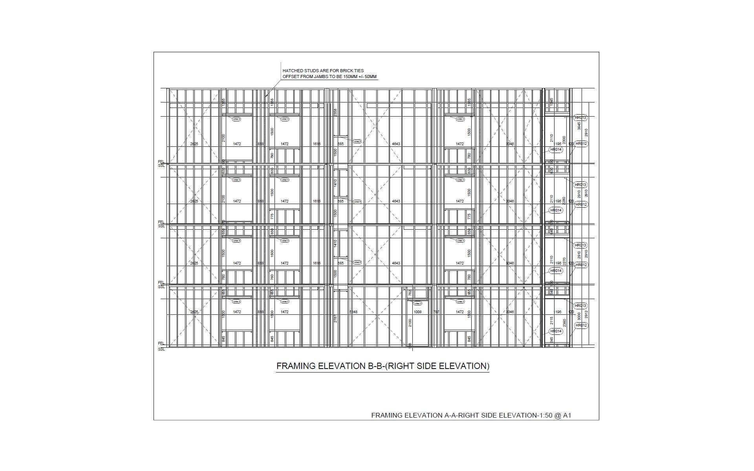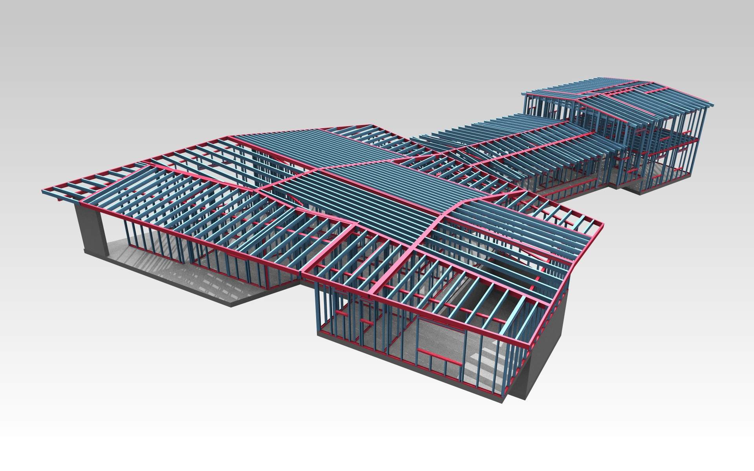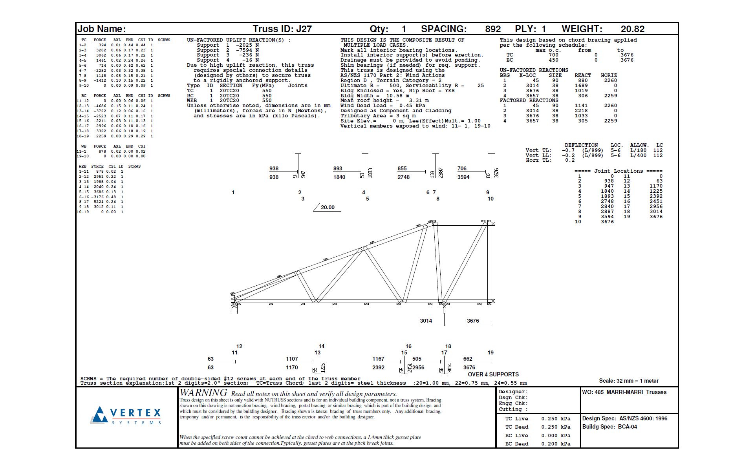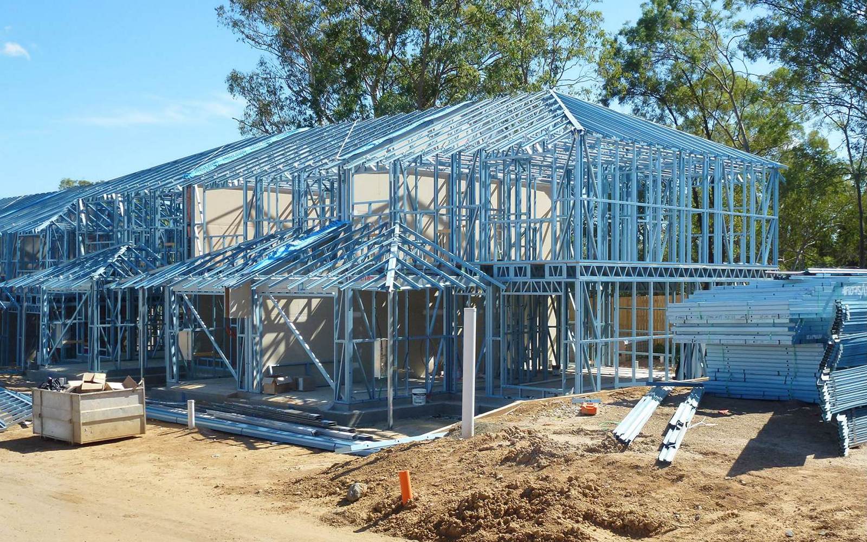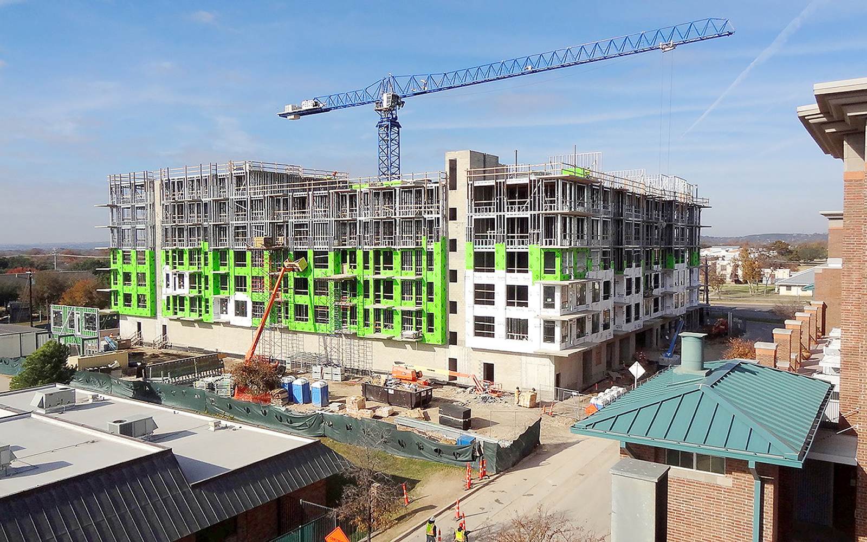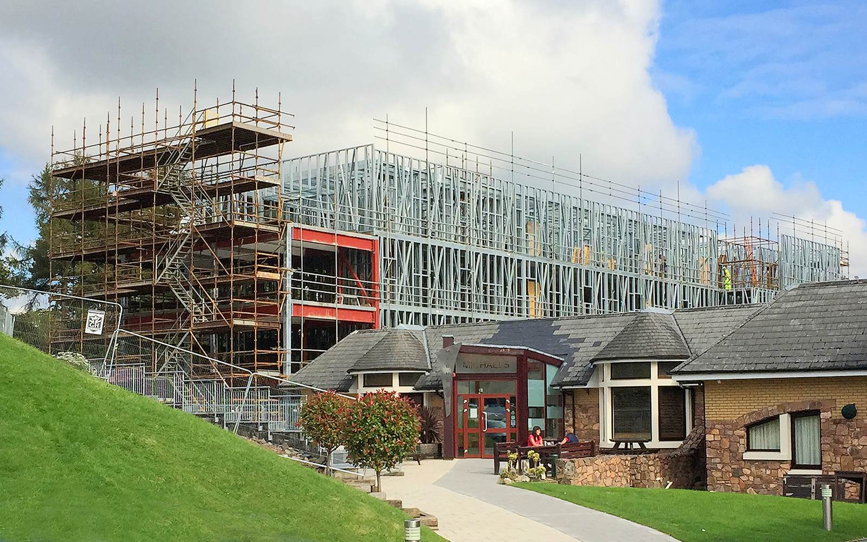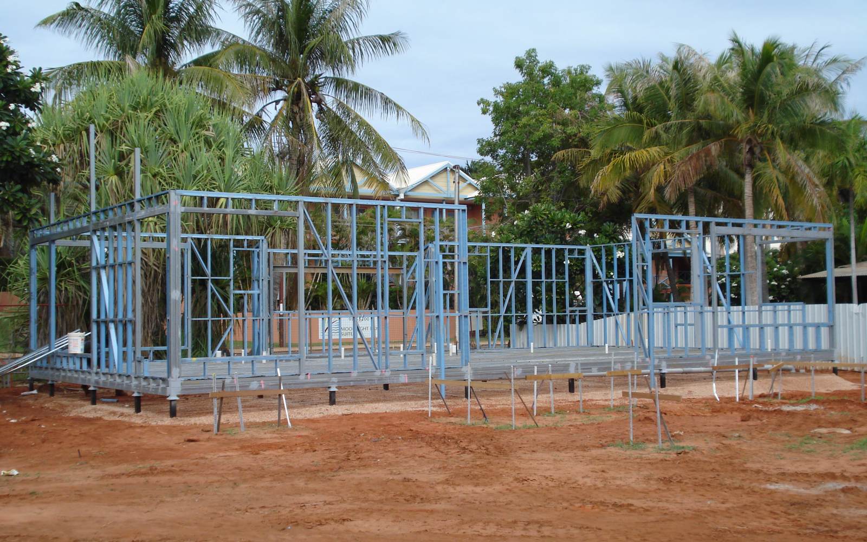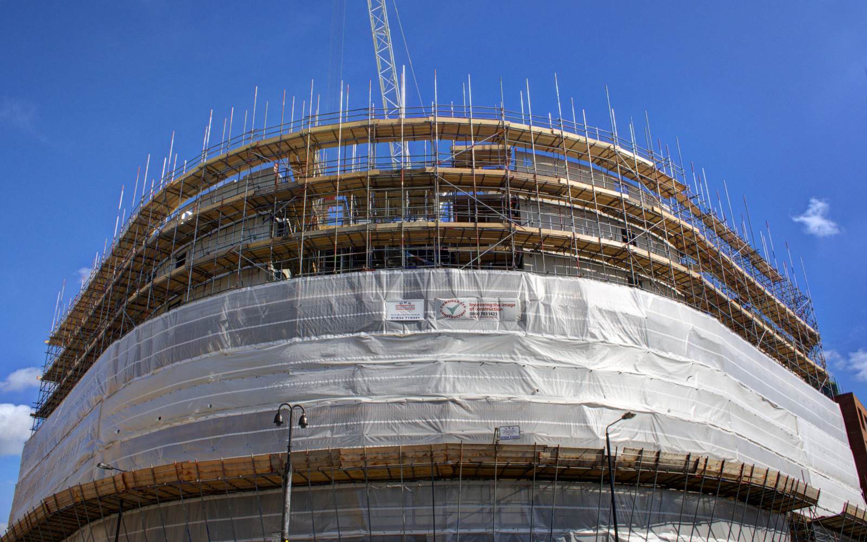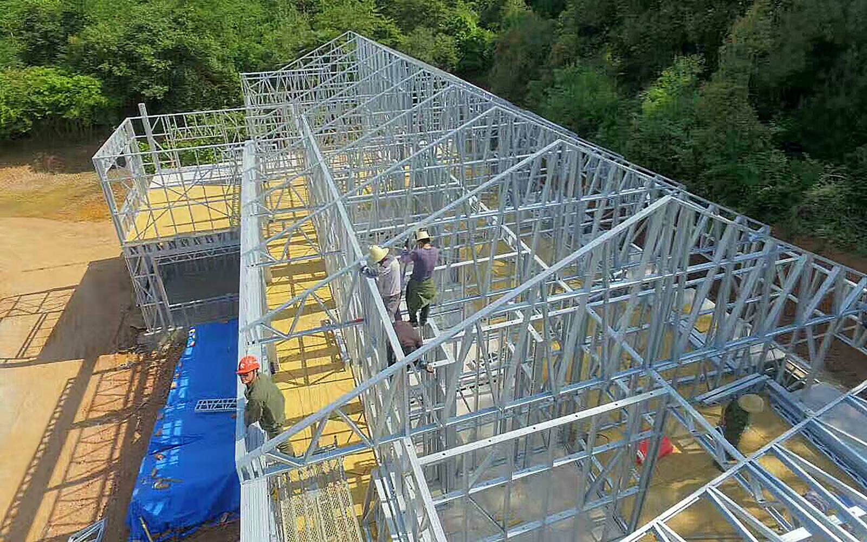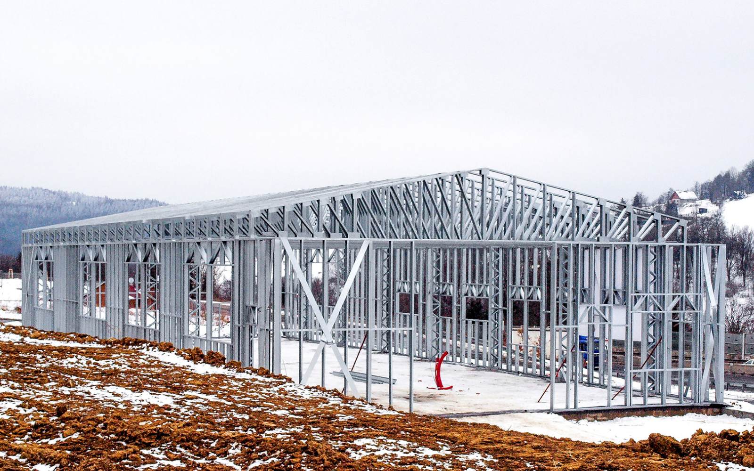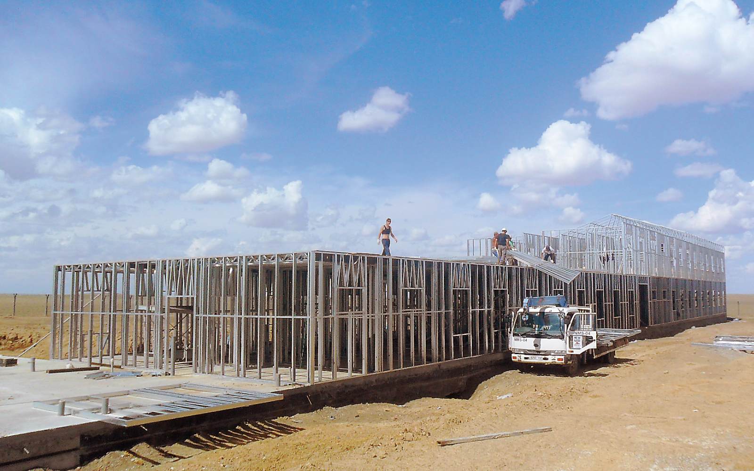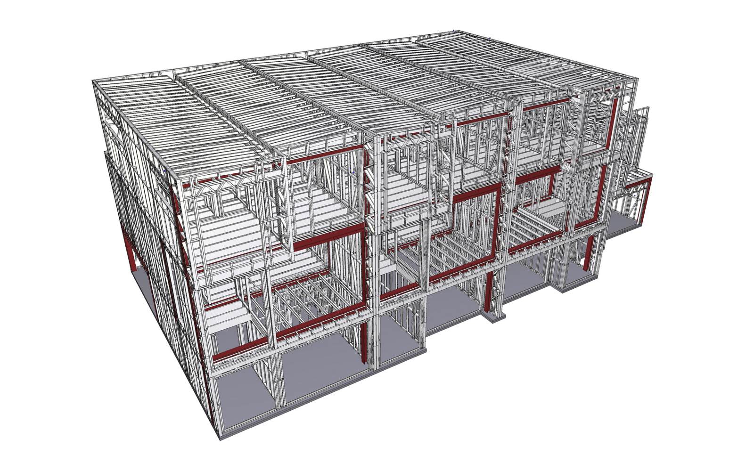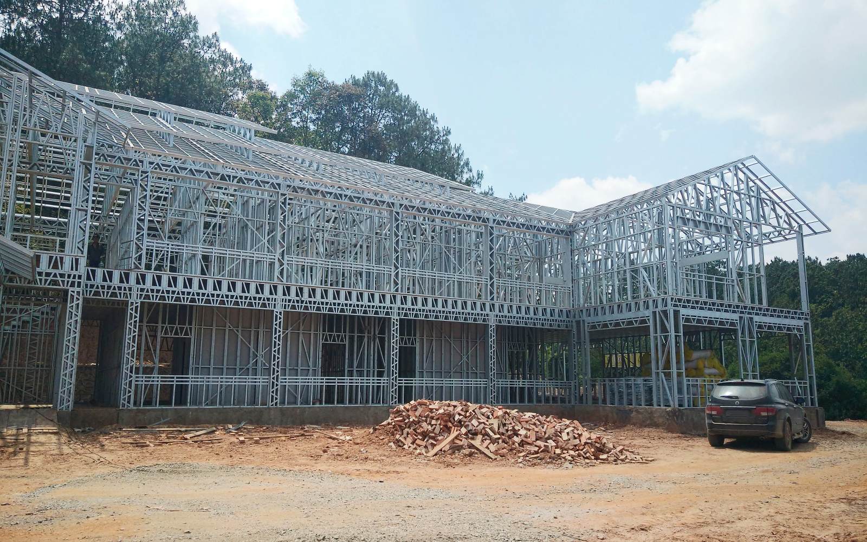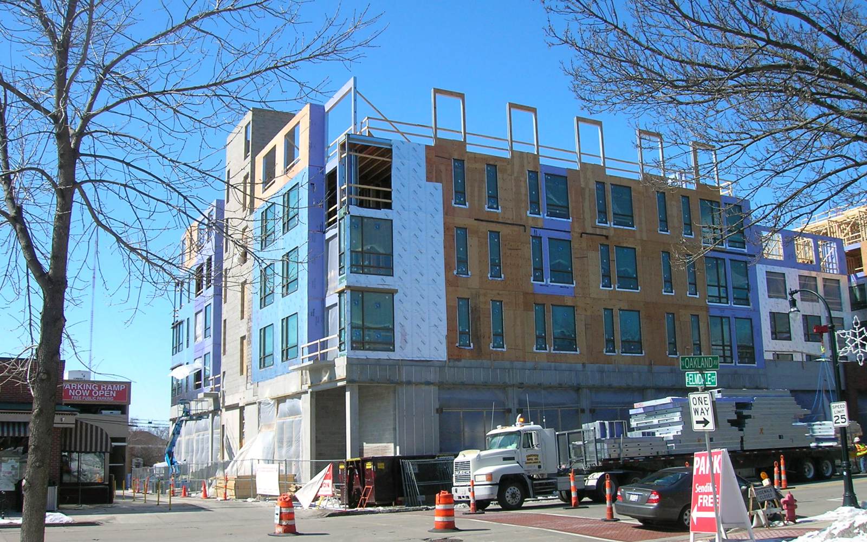Cold-Formed Steel Framing Software
Vertex BD - Automated BIM Software for Light Gauge Steel
Produce plans up to 2X faster.
Eliminate mistakes at the construction site.
WHAT IS VERTEX BD?
Vertex BD is the leading cold-formed steel (light gauge steel) framing software for prefab, modular, residential and commercial construction. Vertex BD streamlines entire building process, from detailing to manufacturing.
The Vertex BD BIM software is specifically designed for commercial and residential cold-formed steel frames and trusses; prefabricated wall, floor, ceiling and roof panels; bathroom pods and modular construction.
Increase Speed & Accuracy Onsite
Vertex BD technology automates the process of creating panel fabrication drawings in seconds, thanks to the software’s defined framing rules. This allows you to plan ahead and build more components offsite, increasing efficiency and keeping costs down during construction.
Vertex BD automate the process of generating wall, floor, ceiling and roof panel fabrication drawings, structural layouts, cut lists, material reports and manufacturing data all from one BIM model.
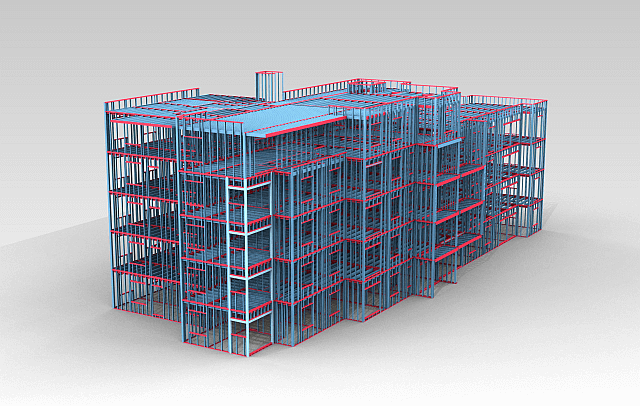
Adapt Easily to Any Project
Vertex BD is the most customizable framing software on the market, featuring material libraries, framing details, and rules — all of which can be modified to work with each unique project.
-
Software can utilize any manufacturers’ products; not restricted to specific material manufacturers
-
Custom and proprietary material shapes can be added to the system to further modify any building project
Eliminate Manufacturing Errors
Vertex BD streamlines both the detailing and construction processes.
-
The Vertex BD software creates material reports and automatically exports data directly to the manufacturing equipment. This skips the step of manual input, minimizing errors and saving production time.
- Architectural 2D plans and 3D models can be imported into Vertex BD from virtually any architectural software, streamlining the framing process and saving detailing time.
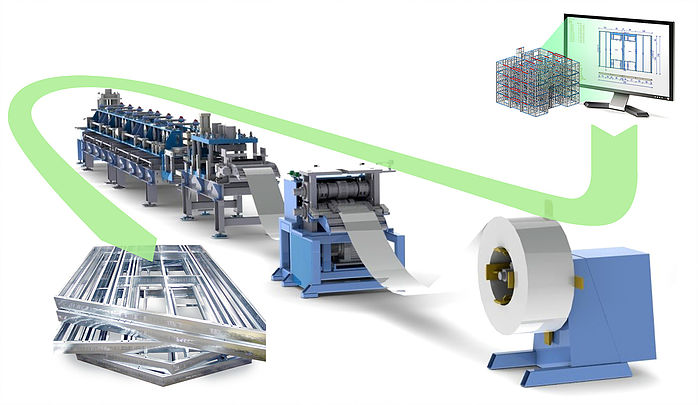
How Does It Work?
This video covers the process of generating cold-formed steel framing, panel fabrication drawings, cutting lists and a material report, as well as producing steel profiles with a roll-forming machine and an assembly of a wall panel.
THE END RESULT?
MORE PROJECTS, LESS TIME.
Vertex BD allows you to complete tasks effectively, accurately, quickly, and on budget, giving you more bandwidth to take on bigger, more complex projects.

The Best in Customer Support
At Vertex, we provide first-class service to our customers worldwide. Support teams at our international locations are there to answer your questions and make sure you and your staff are getting the most out of our BD software.
Personalized service — plus online access to dozens of tutorial videos, how-to articles, and other educational resources — means we’re here to help keep your project on track.
“Our development as a company has benefited greatly from using Vertex software, especially from having the local support team to assist with our development and queries.”
What People Are Saying
“Before it might take three weeks to do the layout and get all the wall panels drawn up. With Vertex BD we can do the same project in roughly a week’s time.”
“Vertex allows us to double-check every single wall or truss, as if you actually were on the site looking at the house. It stops us from making mistakes and having things sent to the site incorrectly.”
“It is crucial for us to have a tool which can quickly create a draft 3D model with fairly good details to communicate with clients in the early phase of a potential project. With Vertex BD it can be done easily.”

